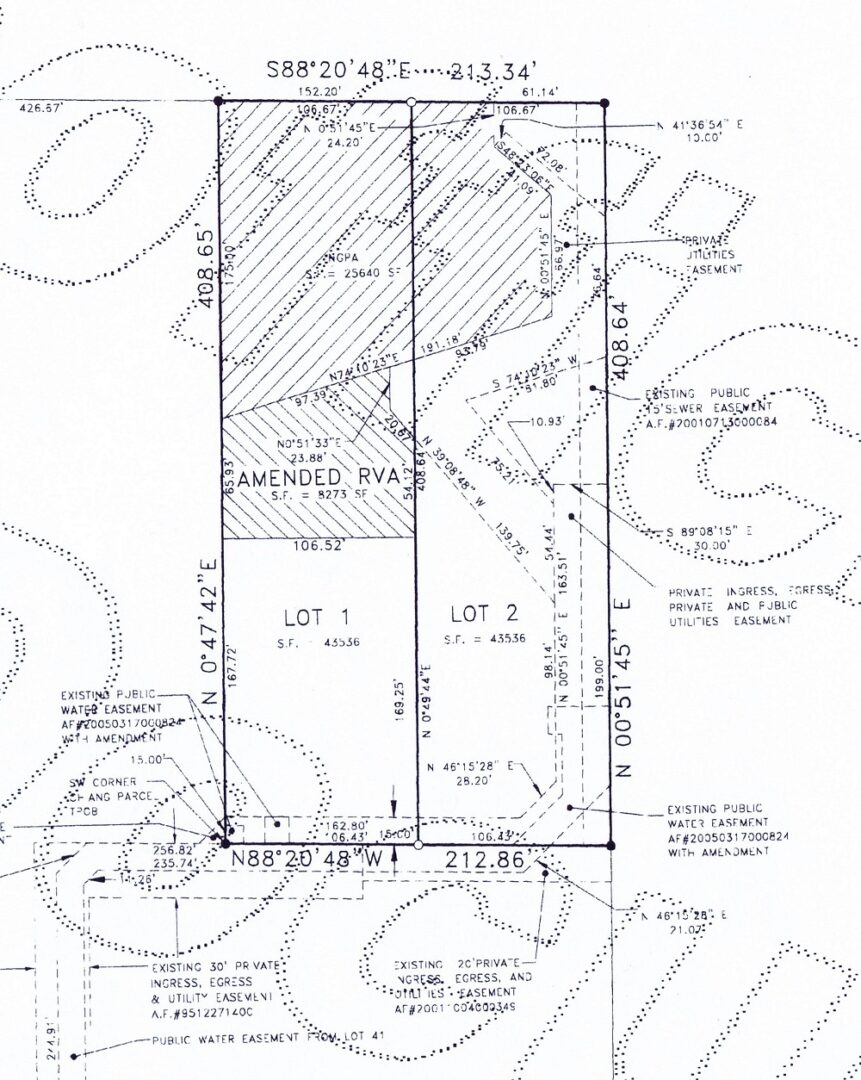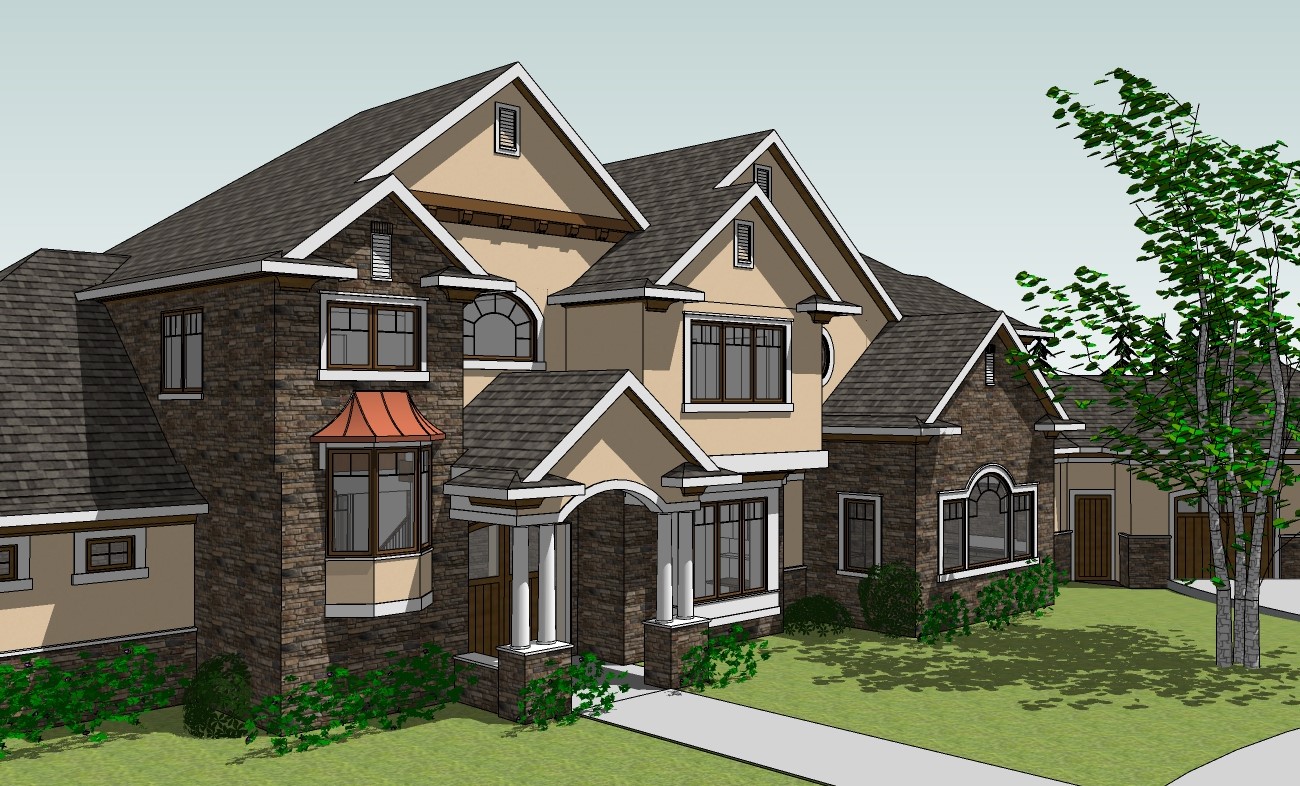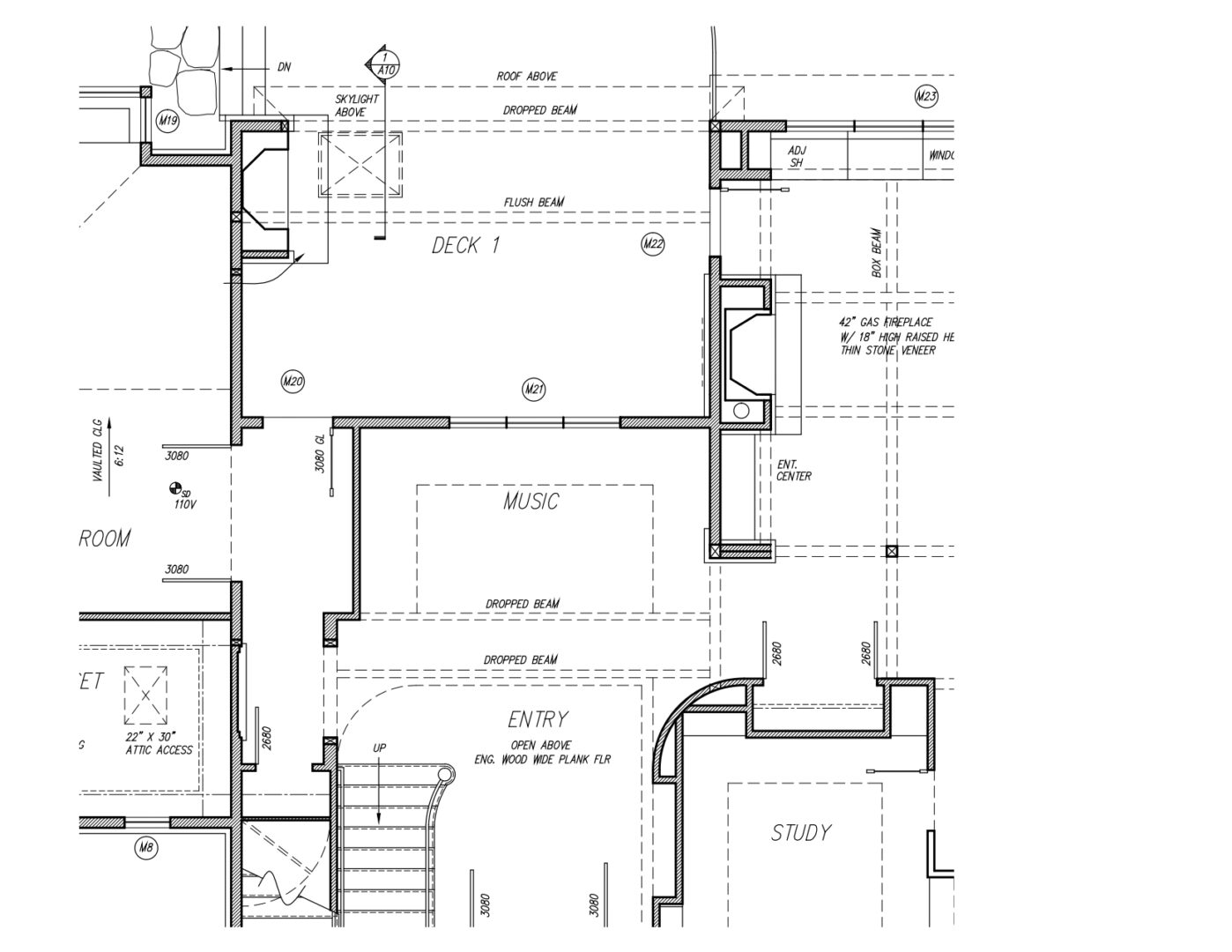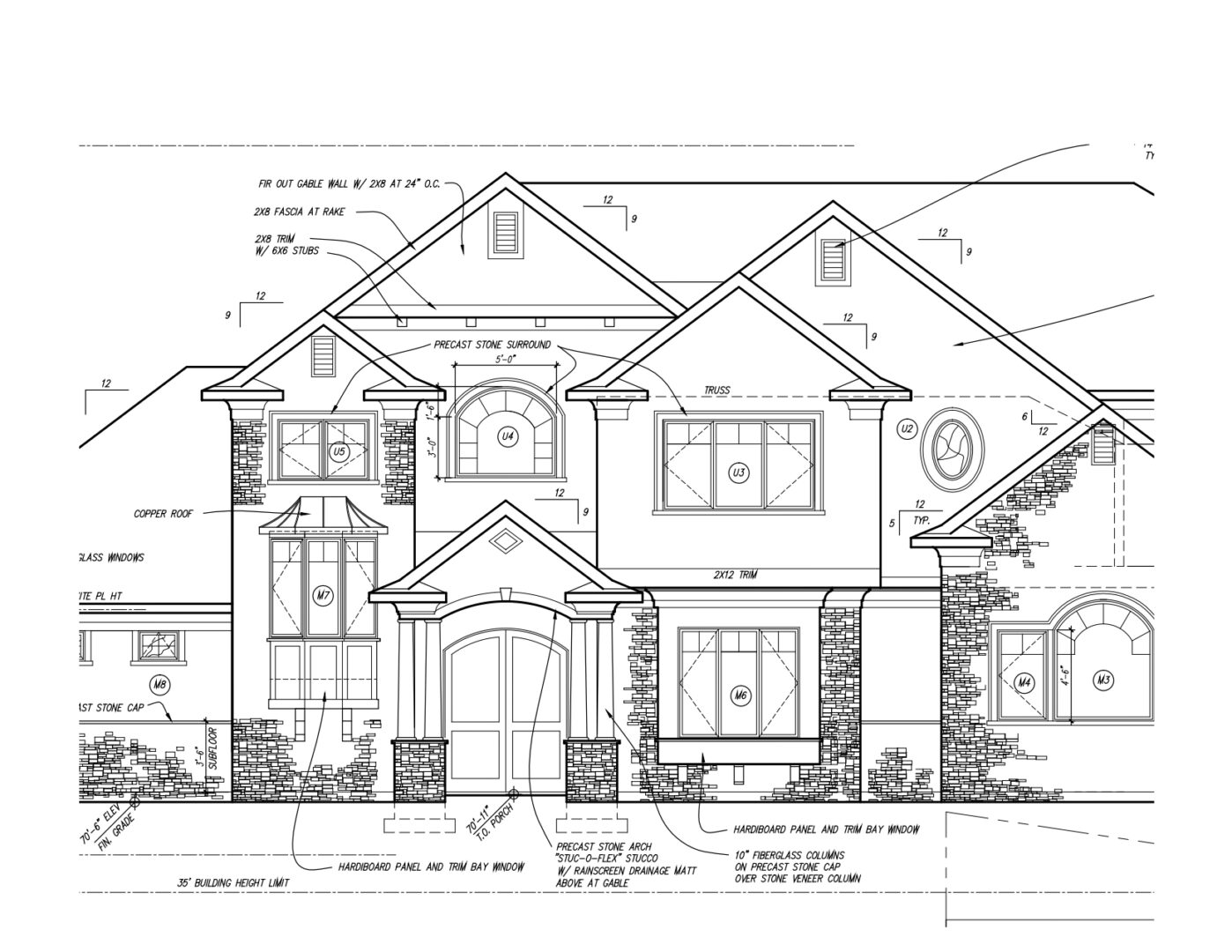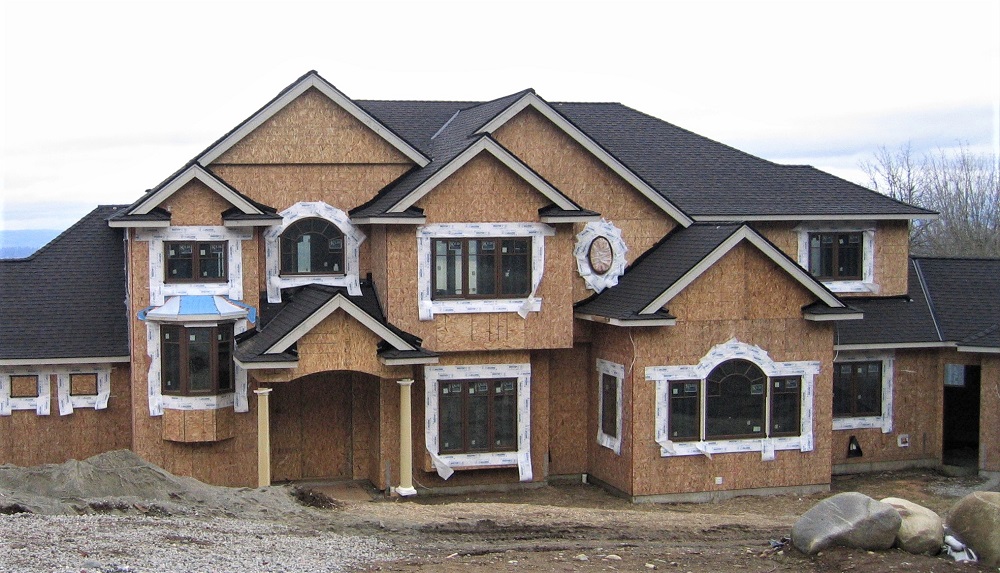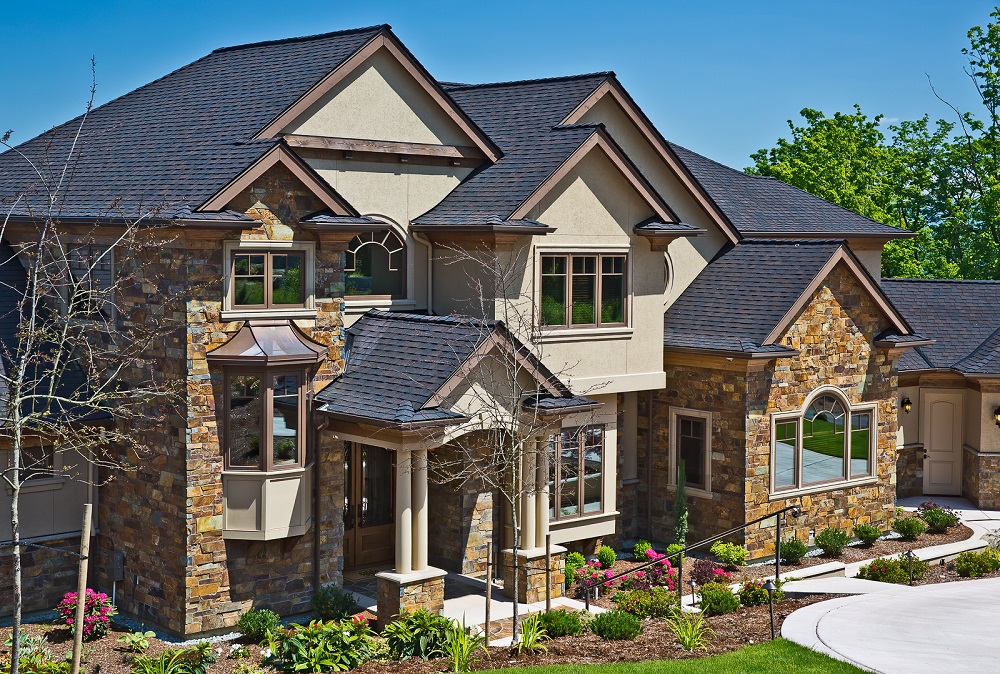Design Process
Throughout the design process, I strive to integrate your goals, site, and lifestyle into a delightful and unique design that fits your personality and budget. For a project to be successful, I emphasize a team approach to design by encouraging your input and ideas. Listening is a top priority in the design process. I also believe in designing for quality and not quantity, and how you will actually live in your new home.
The design process consists of five main phases:
– 1 –
Programming
The first step is reviewing your goals for the project, discussing your wants and needs list, the various rooms and spatial relationships, as well as your construction budget. We also look at photo examples you have collected showing the style or materials you like, or just the general feel of similar spaces.
We walk the site together to identify the unique opportunities such as sunlight, views, sound and privacy areas. We study the topography, identifying which areas to build on and which areas we want to preserve or enhance. With additions we also analyze the existing home to see how the new and existing areas can blend together.
I also perform a site feasibility study, contacting zoning officials and researching code restrictions on the site.
– 2 –
Schematic Design
Multiple conceptual plan diagrams and sketches are designed and reviewed to determine which have the most potential. We select which options are the best and create a 3D computer model to study the plan in more detail. We review the architectural style of the home, room locations and adjacencies, spatial flow, and interior and exterior views from inside the model. A rough construction cost estimate is made to verify that we are on budget.
– 3 –
Design Development
After the schematic plans are finalized, they are drawn in Autocad to begin the permit drawing. We fine tune the design and details to make sure your goals are met, including the exterior and interior materials and finishes. At this phase we contact general contractors to obtain preliminary construction estimates, making sure we are on track with your budget before the drawings are completed. You may already have a contractor you want to work with, or I can help you select one.
– 4 –
Construction Documents
This includes adding the information needed for a building permit, and for the contractor to build the project. Each drawing is developed with additional detail, and coordinated with the structural engineer. At the end of this phase the building permit is submitted and approved.
– 5 –
Construction Administration
This phase is a small portion of the architect’s fees, but it is one of the most important aspects in the building process. The client, architect, and contractor work together as a team, and each play an important role in the success of the construction process. The architect’s site visits are to insure that the project is being built per plans and specifications. As with all construction projects, there will be questions where the architect needs to be involved. Also, there may be unforeseen conditions where field modifications need to be made, which frequently affects the design and cost of the project. The architect’s input is on an as-needed basis to ensure that the quality of the design is not compromised and that the design intent is maintained.

